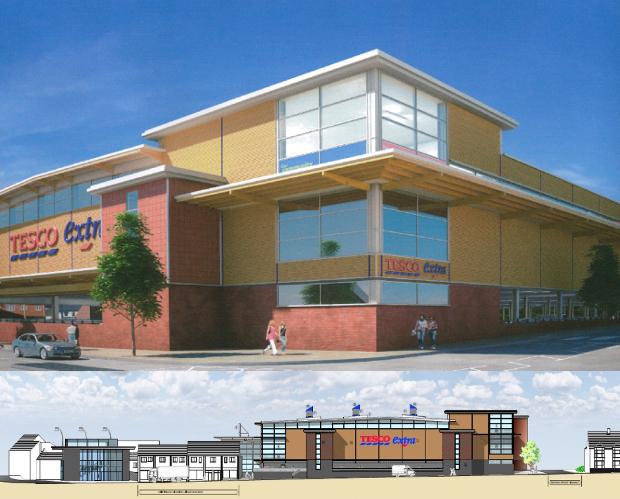
Tesco Bedworth, Coventry
| Architect | Inspire |
| Client | Bowmer and Kirkland |
| Contract Value | £13.5m |
| Duration | 2010 to 2011 |
| Services | Full Civil and Structural Design |
This project is very large new Tesco Store built “on legs” over a new car park. We were appointed by the developer for the site and then subsequently novated to the contractor under a D&B contract. Both the design and build programme were very compressed and we had to work very closely with the contractor and his specialist package sub-contractors.
The store is 9960m² in footprint and is formed as a steel frame with precast floors. To enable a coherent car park strategy, the undercroft column grid is arranged as 16m x 7.5m with the store grid footprint arranged at 16m x 6m using transfer beams at sales floor level. There are also new retail units separate to the main building which are positioned on the pedestrian route to the adjacent town centre.
As much as possible of our design involved prefabricated elements to speed the construction process.

