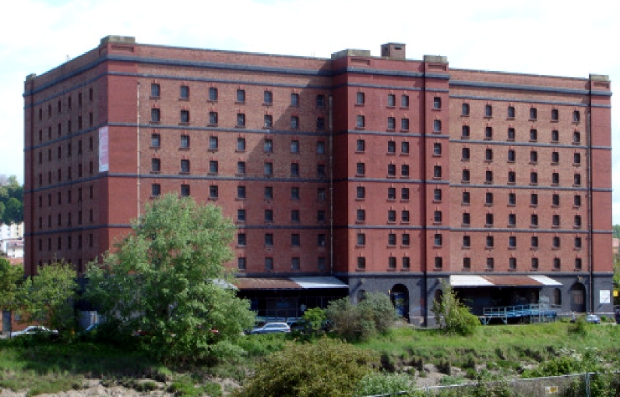
‘A’ Bond
| Client | Bristol City Council |
‘A’ Bond is one of 3 former bonded warehouses (the others being ‘B’ Bond and ‘C’ Bond) which have become Bristol landmarks. All three are now listed. An interesting building, ‘A’ Bond has a frame of steel stanchions on the lower 2 floors and iron on the rest, carrying RSJs to segmental-arched concrete floor slabs. It is open plan, in 2 equal parts separated by central spine wall. 9 storeys high it has 18 windows across each of the longer sides on each floor and is and brick built. We were asked to undertake a full internal and external structural survey of ‘A’ Bond which was undertaken by two teams, and a detailed report was produced with AutoCAD drawings of each floor.

