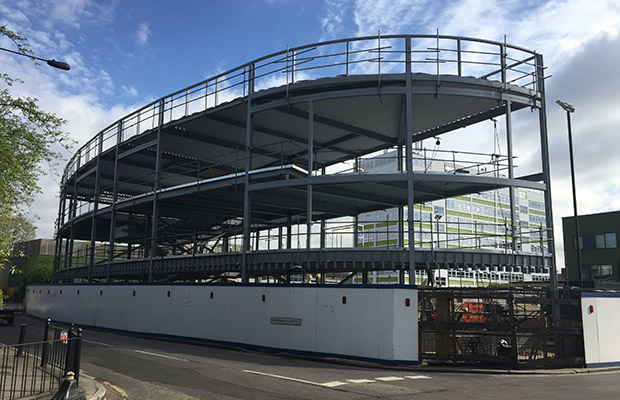
Stepney Green Sixth Form Center
| Architect | AWW Architects |
| Client | Tower Hamlets |
| Contract Value | £4.2m |
This three storey sixth form building sits directly on the back of the pavement and has been designed to create some “wow” factor for the school and as landmark. The building is on a road junction with a curved pavement and hence the front of the building is fully curved with continuous curtain walling at ground floor level. The first and second floor cantilever over the ground floor line on the curved elevation.
To reduce cost the pad foundations sit on vibro improved ground rather than piling. The frame is steel with a number of radius members with concrete metal deck floor. The use of true curves rather than facets created a number of detailing challenges that have been overcome.

