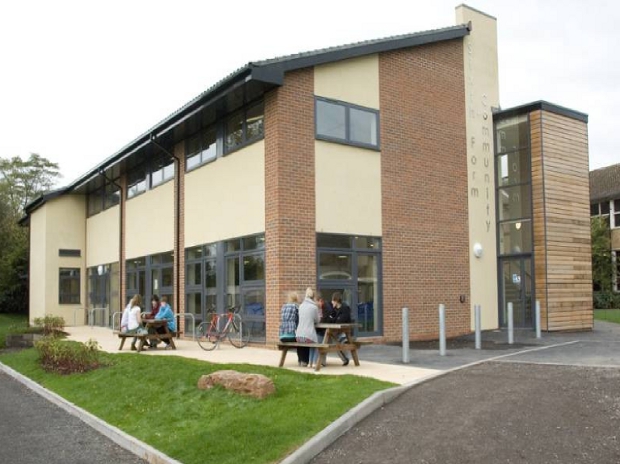
Chew Valley School – Sixth Form Centre
| Architect | Bush Consultancy |
| Client | Bath and North East Somerset Council (BANES) |
| Contract Value | £1.2M |
A new sixth form centre for the school, comprising a two storey steel framed building with a large ground floor common room and entrance lobby which can also be used as reception space for school functions. The building required long span structures to create the clear open space and we were able to create an efficient structure by using pre-cast slabs casting them compositely with the steel beams to the upper floor level.
The new facilities include a 6th Form Café Common room, study area, seminar room, photographic dark room and Creative & Media suite.

